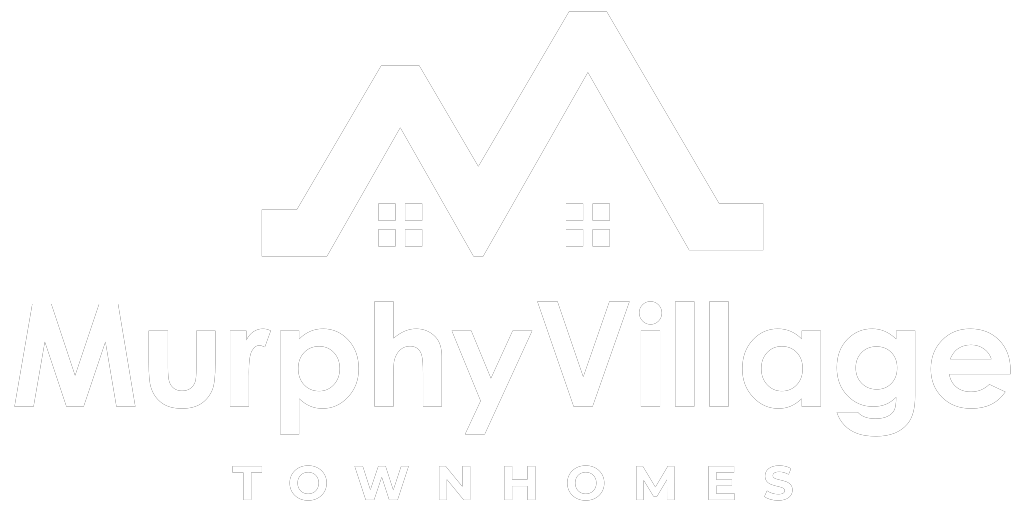Our Exclusive Homes
Features
ENERGY SAVINGS AND COMFORT
- Built to the Environments for Living® Diamond and Certified Green Standards
- Environments for Living® Heating and Cooling
- Energy Use & Comfort Guarantee (limited)
- High Efficiency 16 SEER HVAC system
- Energy efficient light package which meets/exceeds current Energy Star® standards
- R-13 wall insulation (living areas, except windstorm areas)
- R-38 blown-in attic insulation (living areas)
- R-22 insulation on sloped ceilings, at top plates per Energy Star® specs (living areas)
- Foil-backed R-8 A/C ductwork
- Poly seal insulation around windows, doors, bottom plate and other openings
- Double-pane LoE3 colored, insulated vinyl windows that tilt-in for easy clean
- Dow/Dupont 1/2″ R-3 insulated sheathing, except windstorm areas
- Honeywell® programmable thermostat
- High-efficiency gas, tankless water heater
- Natural gas cooking
EXTERIOR DETAILS
- Full stucco and stone exterior
- Engineered rebar slab
- Concrete driveways and walks
- Full sod in front and back yard, fenced rear yard
- Full sprinkler system
- Landscaped front yard to developer requirement
- Two exterior faucets
- Garage electrical breaker service panel
- Covered front entries and rear patios or balconies on all plans
- Garage doors with included garage door opener and 2 wifi-enabled remote controls
- Weatherproof exterior electrical outlets near front and rear doors
- Mahogany wood front door
- Full–lite rear entry door
- All around gutters standard
CONSTRUCTION DETAILS
- 10-Year Home Buyer’s Warranty
- Detailed home inspection by independent third-party inspector
- High quality laminated composition GAF roof shingles with System Plus limited warranty
- Rebar foundation on-site by an independent engineer
- Radiant Barrier Roof Decking
- Pre-plumbed for whole house water softener
- Craftsman style Caiman smooth interior passage doors
- Kwikset® distinctive door hardware with satin nickel / rubbed bronze finish
- Energy Star® rated multi-speed ceiling fan with light kit in family room, master bedroom and study, per plan. Blocked and wired for ceiling fans in secondary bedrooms, flex rooms, and rear patios
- LED designer light fixtures
- White rocker switches for all interior lighting
- Folding stair or door access to attic, per plan
- Pre-wired data lines in kitchen, game room, study and all bedrooms
- Pre-wired for cable television with outlets in family room, game room, study and all bedrooms
- Pre-wired for sound in living room, master bedroom and kitchen
- Smoke and carbon monoxide detectors
INTERIOR DETAILS
- Downstairs full tile flooring
- Stairs and upstairs carpeted flooring
- Tile flooring in all wet areas
- Quiet ventilation fan in bathrooms and laundry room
- Overhead storage shelving and clothing rod in laundry room
- Elongated commodes in all bathrooms
- Stainless steel single sink with disposal and pull-down sprayer faucet in kitchen
- 42” tall upper cabinets in kitchen
- 2” faux wood blinds on front windows
- Whirlpool jetted tub in primary bath
- DuPure water filter and spigot at kitchen sink

